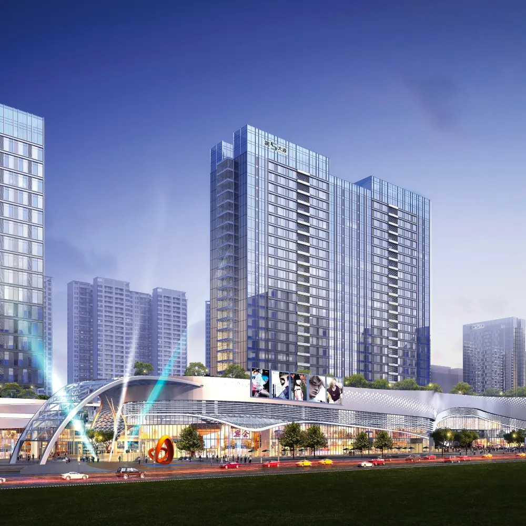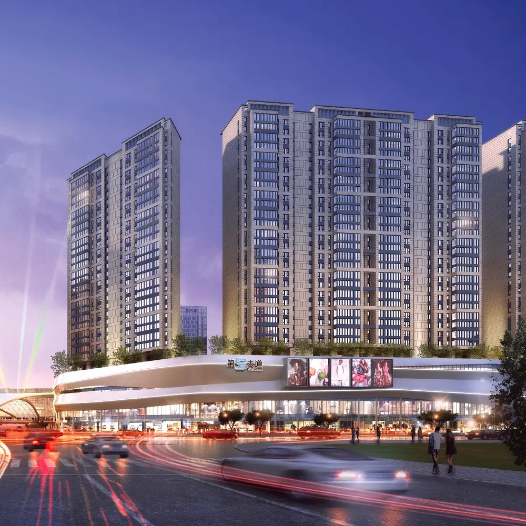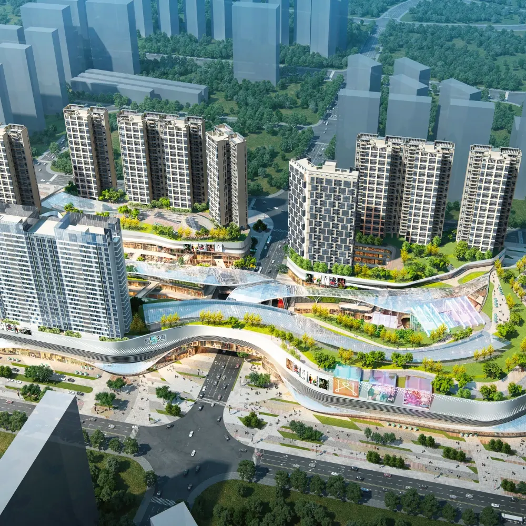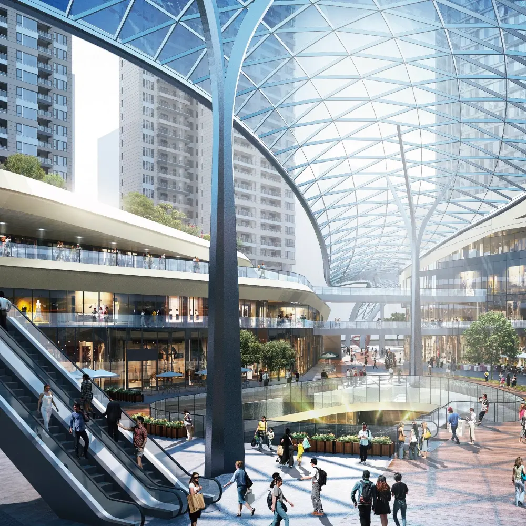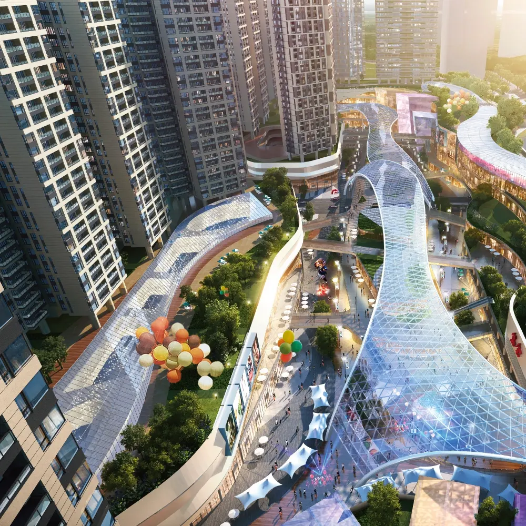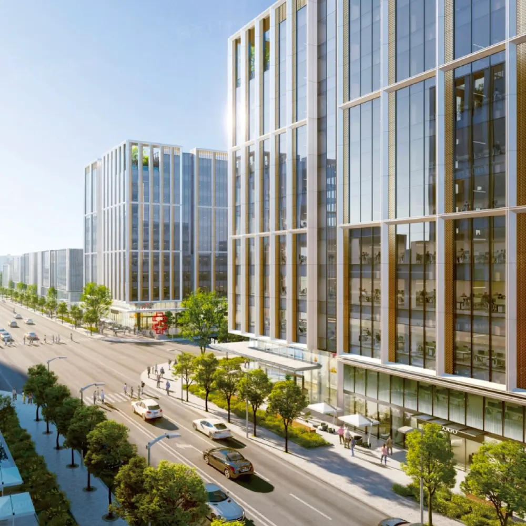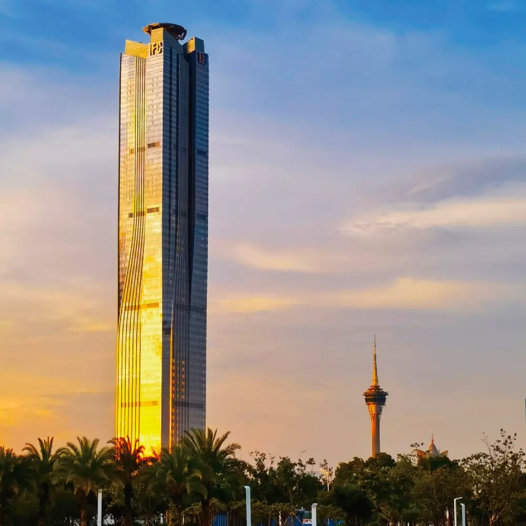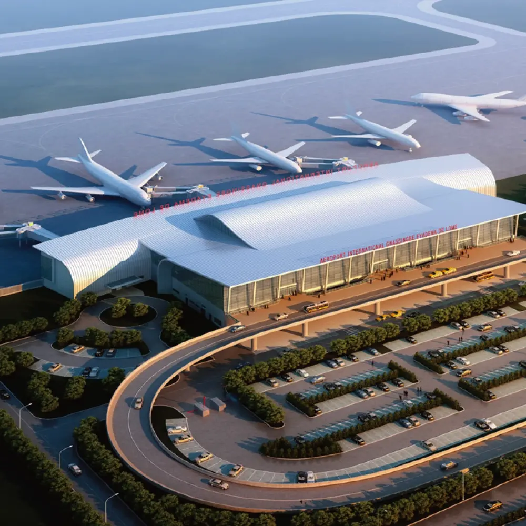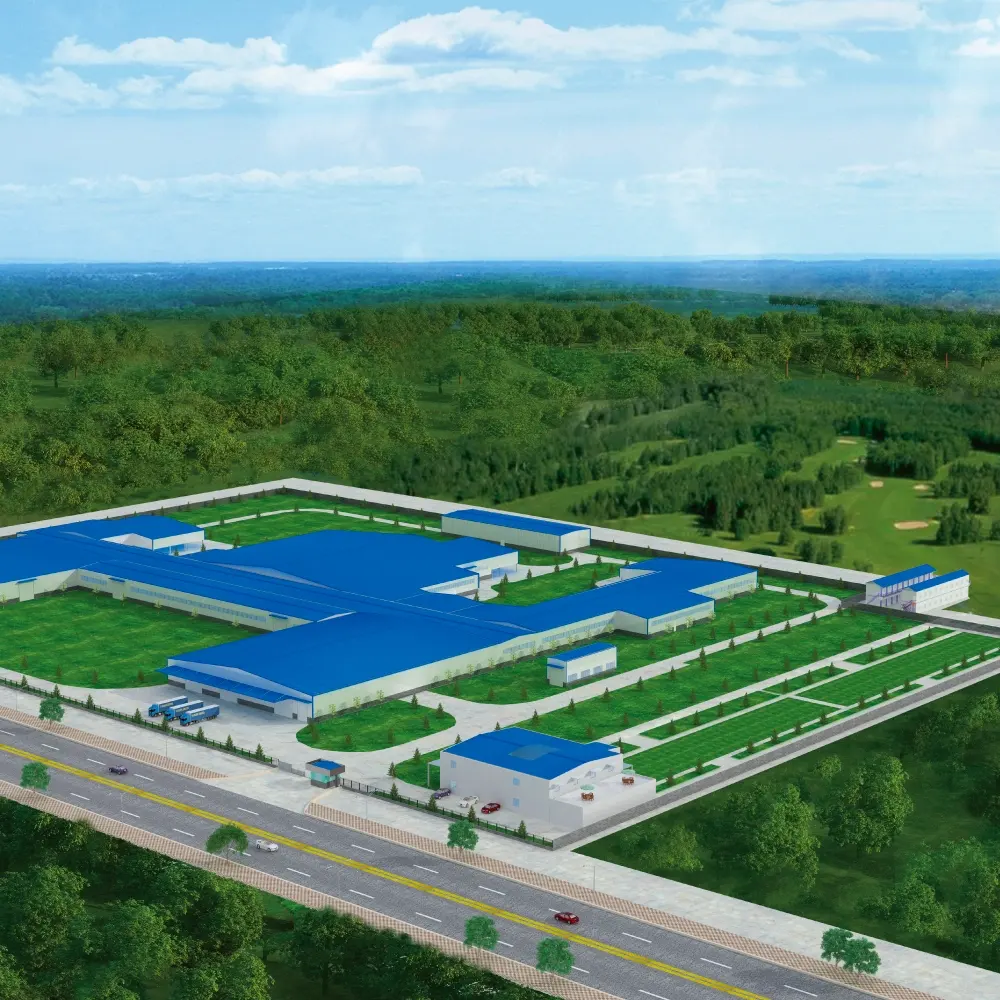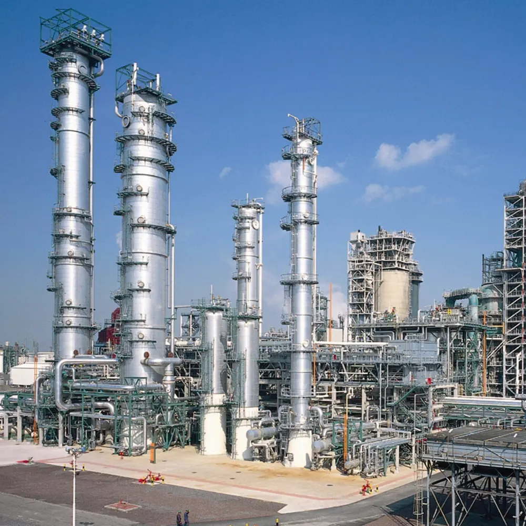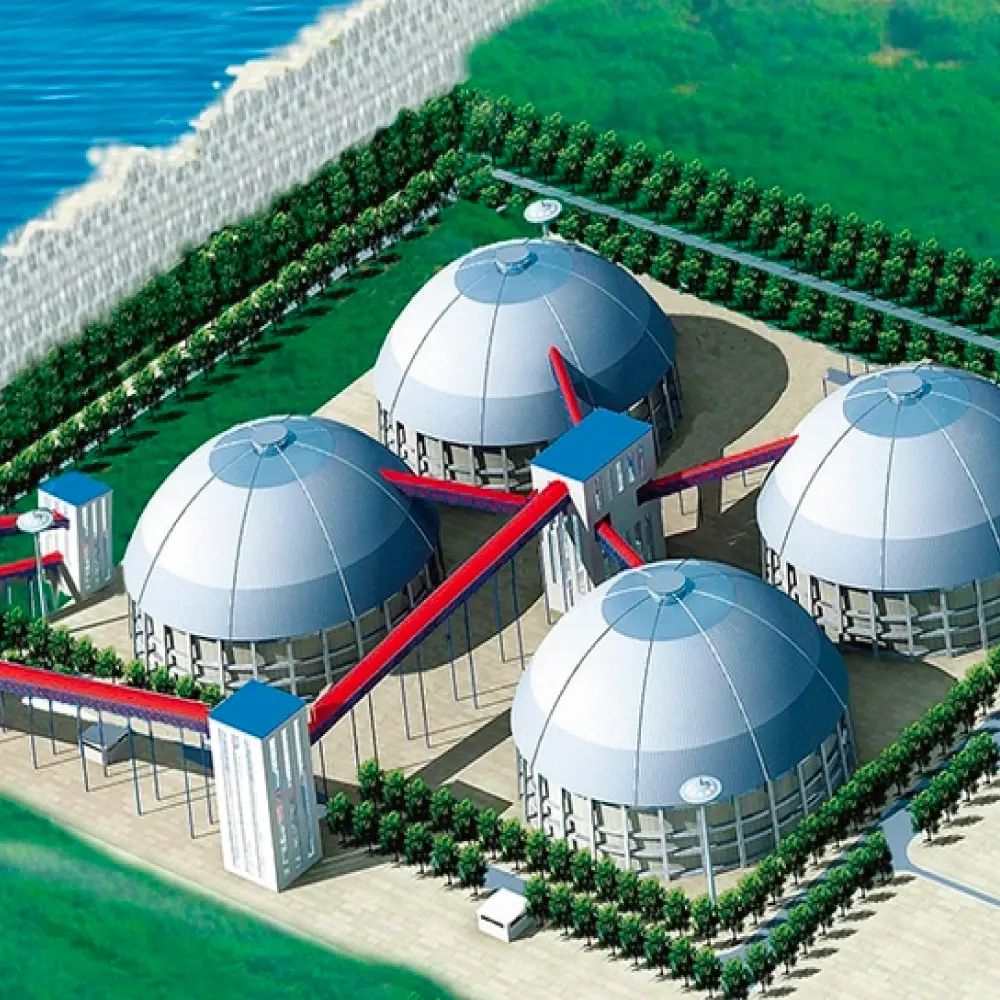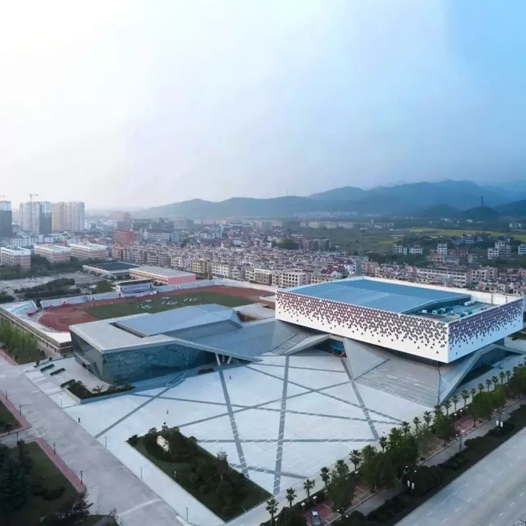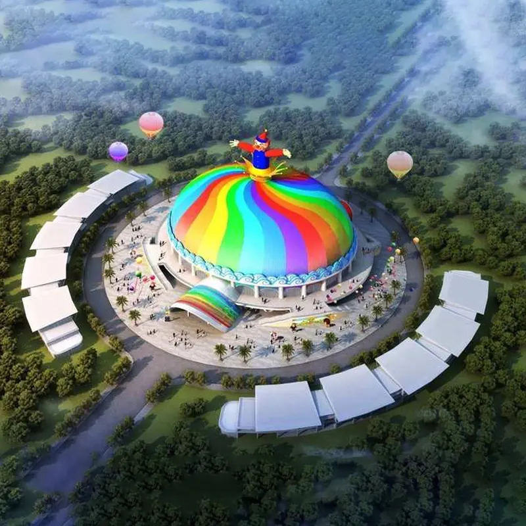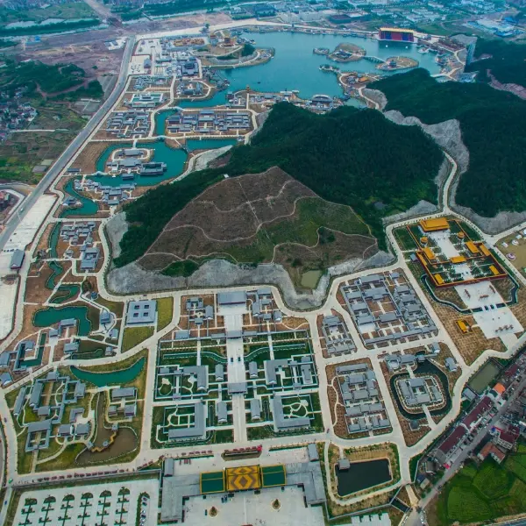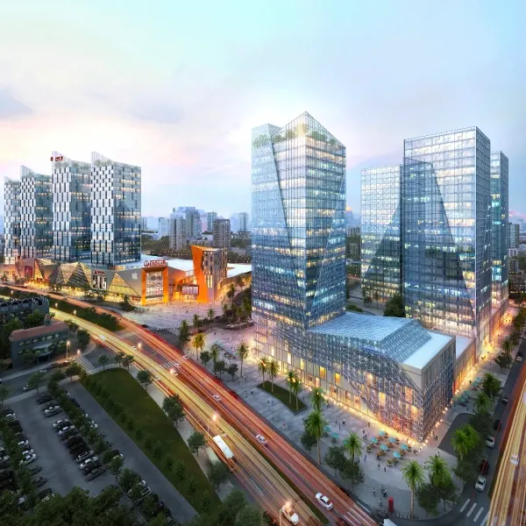
Ganzhou Fifth Avenue Phase II Project Steel Structure Phase II
High-rise steel structure
Construction site: Ganzhou City, Jiangxi Province
Building height: 111.15 meters
Steel consumption: 8240 tons
Project introduction: The total construction area of this project is 97,518.07 square meters. The underground part is a steel column concrete frame structure, and the main body of the aboveground part is a high-rise fabricated steel structure (steel column-concrete)
Inquiry Now

Related Products
Come and contact YANHC
Our experienced team of engineers and designers can create steel structures of virtually any size and shape, from simple warehouses to complex commercial buildings.
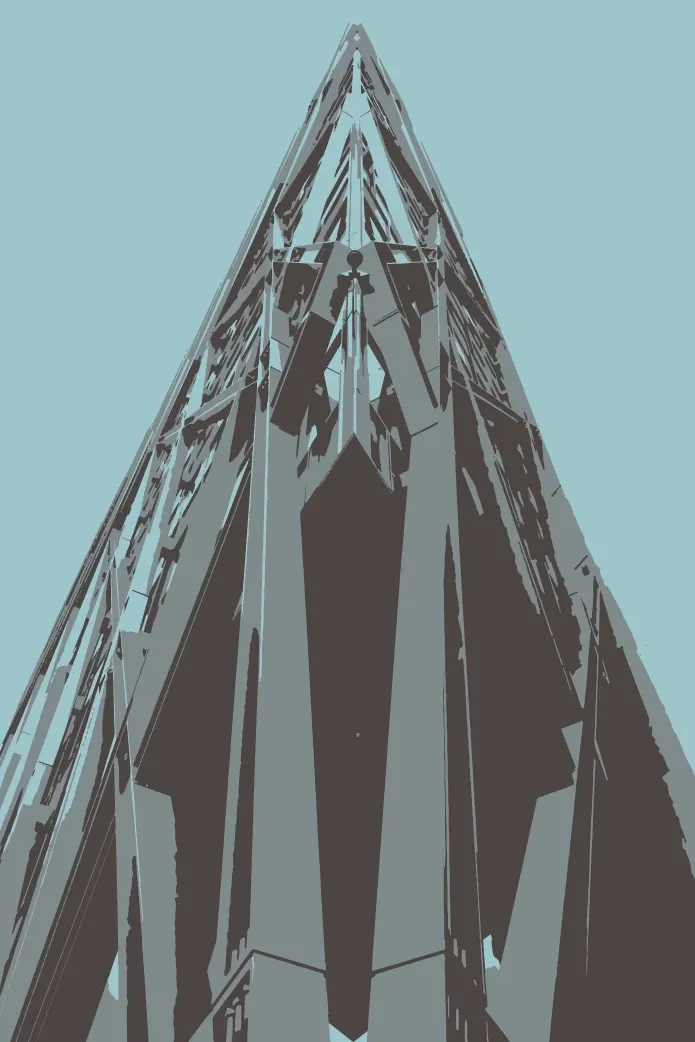
Inquiry Now
Please give us a message for your enquiry . order or advice. Thanks a lot.
Send Message


